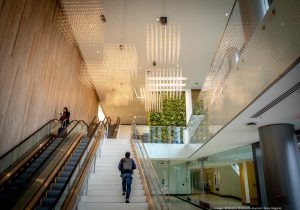PUBLICATION: THE REGISTRY
With interest in life science space showing little signs of abating across the Bay Area, a pair of Bay Area developers and investors have unveiled a plan to add roughly 1.46 million square feet of additional space along the shoreline in the Peninsula city of Burlingame. San Francisco-based DivcoWest and partner, Burlingame-based Woodstock, introduced to the city last week its plans to develop Peninsula Crossing, a five-building project that looks to transform the presently underutilized 12 acres of space located at 1200 – 1340 Bayshore Highway. The property is now occupied by a collection of small, low-rise buildings, which are home to a Holiday Inn Express, Max’s of Burlingame and Caribbean Gardens, among other smaller enterprises. The location will be transformed by a collection of 200-feet tall structures that will reshape this portion of Burlingame and connect the quarter-mile gap in the Bay Trail while providing a visually stunning setting along the San Francisco Bay.
Burlingame City Council in a joint session with its Planning Commission reviewed the first-look plans with DivcoWest over the weekend on April 23rd, and it provided a glimpse of what the project may encompass. This was not a meeting where approvals and recommendations were considered; it was a meeting focused on the vision of the project, which provided a setting for the members of the city staff and leadership to ask questions and clarify project goals with the development team.
DivcoWest was represented at the meeting by Virginia Calkins, a senior development manager with the firm, who provided a detailed overview of the project and its goals.
“We wanted to find in the Bay Area a location for [an ambitious] bioscience development,” said Calkins. “Our goal for Peninsula Crossing is to set a standard for development in Burlingame and the broader Peninsula region. We plan to deliver a broad range of benefits to the city and the community ranging from the completion of the Bay Trail to economic development, from sea-level rise protection to placemaking.”
The majority of the presentation by the development team focused on this aspect of the project: The team highlighted the benefits of connecting a network of parks with the Bay Trail with the four-acre open space park at Peninsula Crossing and other recreational spaces along the Bay. This would be enhanced by public spaces where food trucks could gather, small outdoor events could be organized and a 5,000 square-foot public cafe space in one of the buildings. READ MORE.


