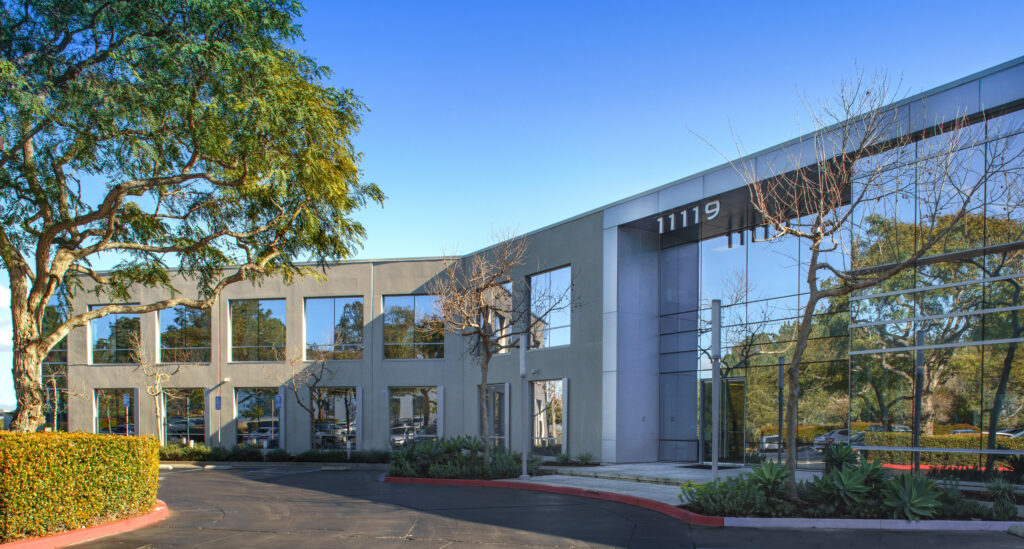 DivcoWest, a DivCore Capital company, has expanded its San Diego and life science portfolio through the acquisition of 11119 N. Torrey Pines Road, a fully leased 72,506 rentable square foot Class A life science building in the heart of the Torrey Pines research cluster. Torrey Pines is consistently viewed as one of the top life science submarkets in the country and has the highest average asking rents and lowest direct vacancy in San Diego. The acquisition represents the first in Torrey Pines by a private real estate investor since 2000 and is one of only three research properties in the market not owned by a public REIT, nonprofit or owner/user.
DivcoWest, a DivCore Capital company, has expanded its San Diego and life science portfolio through the acquisition of 11119 N. Torrey Pines Road, a fully leased 72,506 rentable square foot Class A life science building in the heart of the Torrey Pines research cluster. Torrey Pines is consistently viewed as one of the top life science submarkets in the country and has the highest average asking rents and lowest direct vacancy in San Diego. The acquisition represents the first in Torrey Pines by a private real estate investor since 2000 and is one of only three research properties in the market not owned by a public REIT, nonprofit or owner/user.
11119 N. Torrey Pines Road is currently fully leased to the California Institute of Biomedical Research (Calibr), a division of “A”-credit rated Scripps Research. Calibr has occupied 11119 N. Torrey Pines Road since 2012 and focuses on drug discovery and development for a wide range of human diseases, including cancer.
“We view this acquisition as a rare moment in time to acquire purpose-built lab in Torrey Pines below replacement costs and secured by credit tenancy. Torrey is a strong-performing and highly sought-after micro-market with long-term upside due to natural supply constraints. We look forward to working with Calibr and believe the investment complements our existing local and national life science portfolio,” said Gregg Walker, President of DivcoWest Real Estate Asset Management.
11119 N. Torrey Pines Road is a best-in-class, LEED certified lab building situated across from the coastal cliffs overlooking the Pacific Ocean and the picturesque Torrey Pines Golf Course, a 36-hole municipal golf course, which hosted the U.S. Open in 2008 and 2021 and annually hosts the PGA Tour’s Farmers Insurance Open. Built in 1990 as a purpose-built lab and completely renovated in 2012, the building is in the heart of the San Diego life science cluster, just a seven-minute drive from UC San Diego’s North Campus, and is close to several world-renowned research institutes including Scripps Research, the Scripps Institution of Oceanography, the Salk Institute for Biological Studies and Sanford Burnham Prebys.
The seller of 11119 N. Torrey Pines Road is an affiliate of Alexandria Real Estate Equities, Inc. (NYSE: ARE), and the property was marketed to a limited group of qualified buyers by Eastdil Secured.

