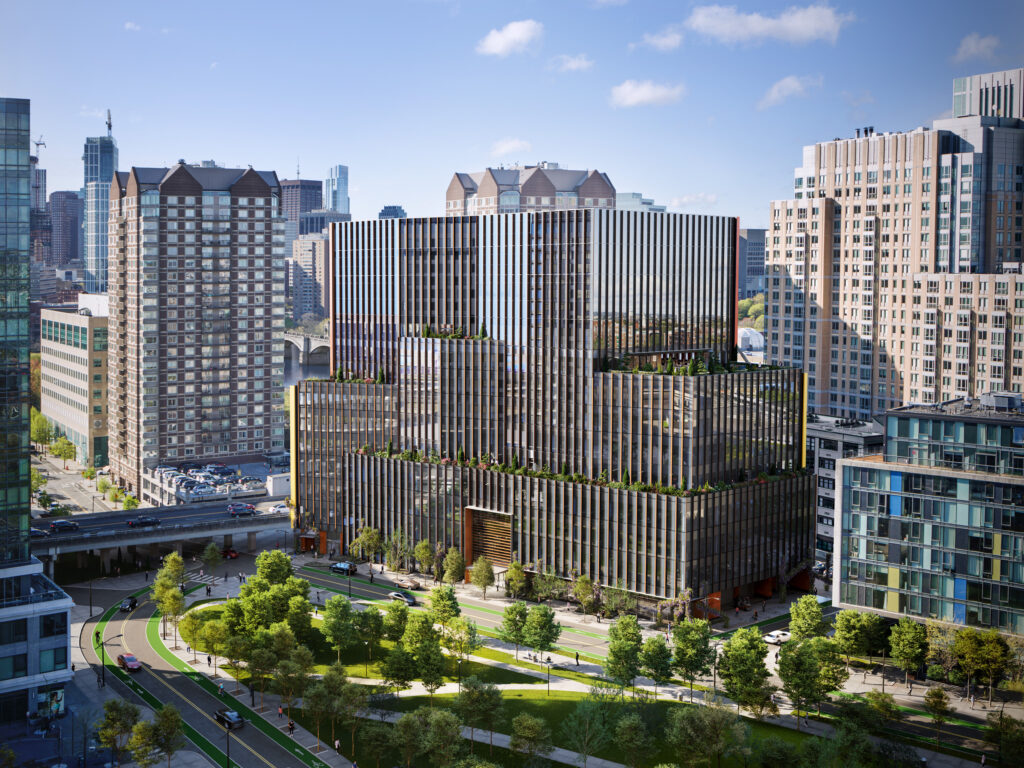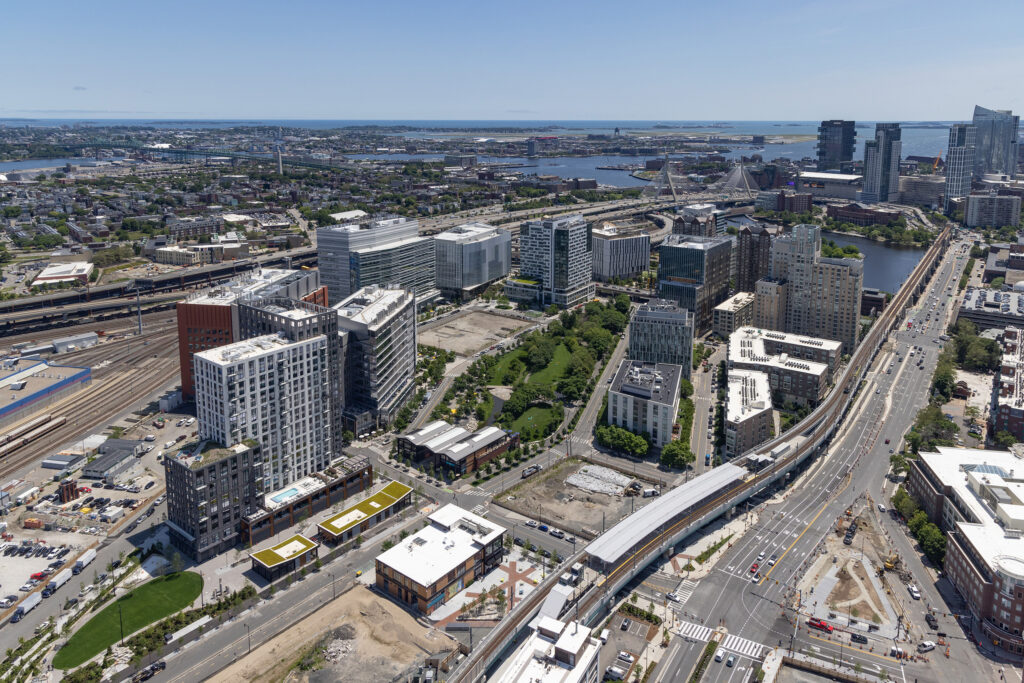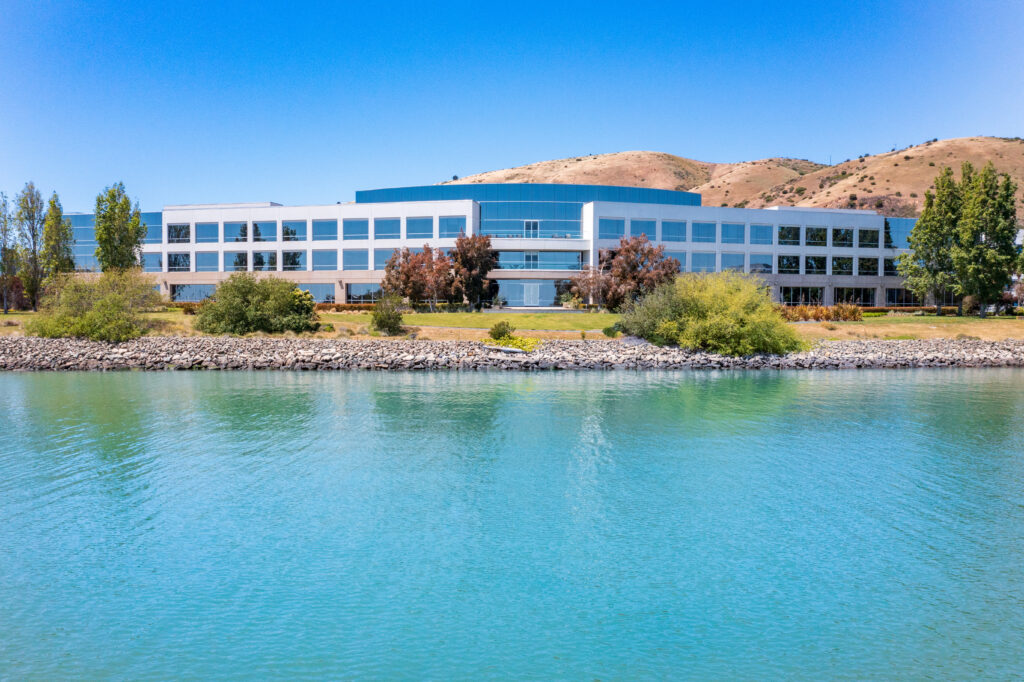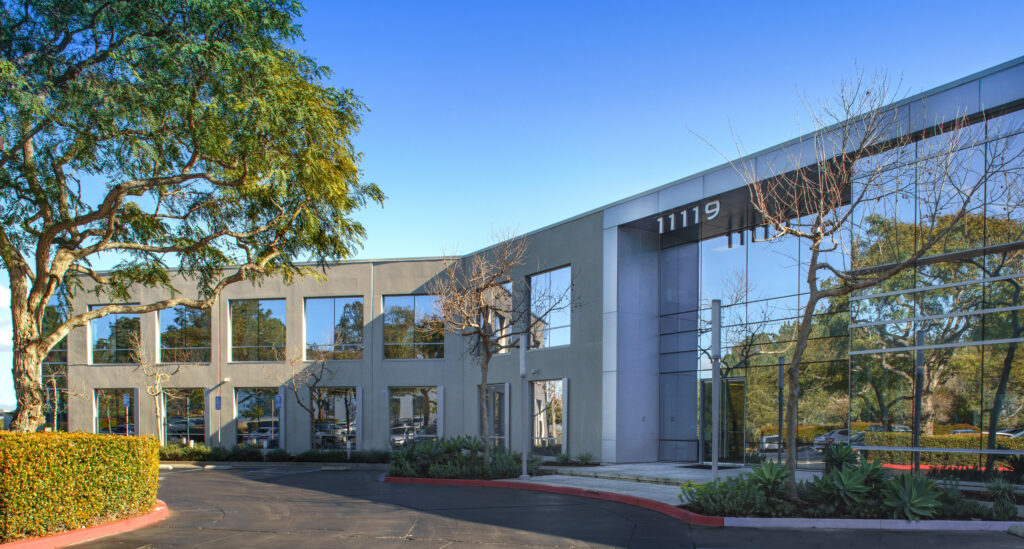The American-fare establishment is expected to open in 2024, becoming the sixth restaurant to join the CX neighborhood.

September 18, 2023 – DivcoWest, a DivCore Capital Company and the national real estate investment and development team behind the destination neighborhood and innovation hub, Cambridge Crossing (CX), and its project partner for Park 151, LCOR, announced a new relaxed dining concept will join CX in 2024, adding to the neighborhood’s vibrant culinary offerings. Tap 151 Bar and Grill will be at the ground level of Park 151, CX’s newest multifamily residential building, and adjacent to a new event lawn.
The restaurant will feature a menu of tried-and-true pub favorites, an extensive bar selection, and a lively neighborhood atmosphere. Encompassing approximately 6,000 sf, the space will offer both indoor and outdoor seating and the interior design will lean into the distinctive style of the CX neighborhood, with the space featuring 233 seats with a total capacity of 300. Tap 151 is positioned to be a high-spirited entertainment destination, providing televised sporting events and game nights, and a comfortable gathering place for people of all ages.
“We are thrilled to announce the addition of Tap 151 Bar and Grill to CX and look forward to expanding our selection of local eateries for our community to enjoy,” said Dennis O’Donnell, Senior Director at DivcoWest. “CX is comprised of spaces that are thoughtfully and purposefully built to foster and engage connections, and we look forward to Tap 151 opening in 2024 and becoming a local neighborhood favorite by those near and far.”
The future operators of Tap 151 are no strangers to the area and currently manage well-established full-service bar and grills in Cambridge, Somerville and Northboro, MA. The operators acquired two properties from Tavern in the Square in 2017 and 2021, located in Central Square, Cambridge, and Northboro, MA, respectively, and reimagined them as local, neighborhood taverns. Additionally, the partnership separately runs Oliveira’s Steakhouse, a popular Brazilian steakhouse in nearby Union Square, Somerville.
“We are thrilled to announce Tap 151 Bar and Grill at CX and look forward to expanding our footprint in the Cambridge community alongside the wonderful range of restaurants and café concepts within the neighborhood,” said Davidson Bettero, Owner at Tap 151 Bar and Grill. “We pride ourselves on building warm, inviting spaces for our guests to have enjoyable and memorable experiences while highlighting the best of our local flavors.”
Construction for Tap 151 is expected later this fall with opening projected in mid-2024. CX’s other established eateries are Café Beatrice, Geppetto, The Lexington, Lamplighter Brewing Co., Tatte Bakery and Café, and Bon Me which is also set to open in 2024.





 DivcoWest, a DivCore Capital company, has expanded its San Diego and life science portfolio through the acquisition of 11119 N. Torrey Pines Road, a fully leased 72,506 rentable square foot Class A life science building in the heart of the Torrey Pines research cluster. Torrey Pines is consistently viewed as one of the top life science submarkets in the country and has the highest average asking rents and lowest direct vacancy in San Diego. The acquisition represents the first in Torrey Pines by a private real estate investor since 2000 and is one of only three research properties in the market not owned by a public REIT, nonprofit or owner/user.
DivcoWest, a DivCore Capital company, has expanded its San Diego and life science portfolio through the acquisition of 11119 N. Torrey Pines Road, a fully leased 72,506 rentable square foot Class A life science building in the heart of the Torrey Pines research cluster. Torrey Pines is consistently viewed as one of the top life science submarkets in the country and has the highest average asking rents and lowest direct vacancy in San Diego. The acquisition represents the first in Torrey Pines by a private real estate investor since 2000 and is one of only three research properties in the market not owned by a public REIT, nonprofit or owner/user.