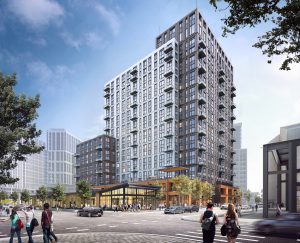
Lamplighter Brewing Co. and DivcoWest today announced final plans to open a new taproom and production space in the coming months, Lamplighter CX, at Cambridge Crossing (CX), the new 43-acre neighborhood at the intersection of Cambridge, Somerville, and Boston, and directly adjacent to the new Lechmere Station.
Lamplighter CX will be a 7,000 square-foot taproom and production space in The Shed, a two-story standalone retail building located in the center of Cambridge Crossing, which currently also houses the restaurant trio of The Lexington, Geppetto, and Café Beatrice from local restaurateur Will Gilson. Designed by local architect Prellwitz Chilinski Associates (PCA), The Shed is surrounded by public open spaces including an adjacent waterway with granite blocks for seating (repurposed from the 150-year old seawall excavated at the site), a 5-acre common right outside The Shed’s doors, a picnic grove with grills, and outdoor games like bocce ball, and Baldwin Park, a hardscape park filled with greenery and plenty of places to sit back and relax.
“We’re thrilled to resume construction and pursue this opportunity after a year that has been filled with uncertainty. Wild, funky, and sour beer has always been a focus for us and utilizing our site at Cambridge Crossing as a dual barrel production facility and taproom is incredibly exciting,” said Lamplighter Co-Founder, Cayla Marvil. “Our emphasis is, and always has been, on producing incredible beer while simultaneously creating fun and welcoming spaces for all to enjoy.”
Lamplighter CX, Lamplighter’s second location, will focus on increased taproom space and a production facility to age, blend, and bottle their barrel-aged beers. The expansion project was previously proposed as a joint micro-distillery and brewing space, however following the pandemic, the Lamplighter team made the strategic decision to focus solely on brewing and serving their locally renowned craft beer at Lamplighter CX.
“It’s no secret that COVID-19 has been extremely difficult for small businesses, and especially those in the hospitality industry. We feel fortunate to have received such wonderful support from our customers and community over the past year, and, in many ways, the pandemic has given us an opportunity to revisit and reassess our goals for the company,” said Marvil. “While we may pursue a distillery in the future, our current resources are dedicated to making the best beer we can and [re]opening neighborhood-focused taproom spaces.”
“We are excited for the opening of Lamplighter CX later this year, which will complete The Shed and introduce more authentic, locally-based retail options to this new and transformative neighborhood,” said Mark Roopenian, Managing Director at DivcoWest.
Since opening in 2016, Lamplighter has stayed true to its goal of fostering community through craft beverages and creating an accessible place to both work and play. Lamplighter’s new taproom and production space will follow that mission, bringing the values of community, quality, and creativity to East Cambridge, and expanding the way that consumers can share and experience beer at the source.
Lamplighter CX will resume construction in June, with more details to be shared in the coming months.
The Lexington and Café Beatrice are now currently open at CX with a roof top cocktail bar and restaurant overlooking the Common, and Café Beatrice, Gilson’s all day café. His team will also revive their highly successful pop-up, The Lexington at the Picnic Grove, offering even more outdoor dining options for guests to enjoy. This summer, CX is also excited to welcome back the community for on-site outdoor neighborhood events including CX Fit, CX Summer Nights, and CX Movie Nights to get started.
When complete, CX will consist of 2 million square feet of life science and technology space with 100,000 square feet of local, authentic retail that sits at the heart of the project creating a true destination. CX currently has 1,735,000 square feet under construction and will break ground on 441 Morgan Avenue, a 375,000 square-foot life science building next month. DivcoWest recently celebrated the fourth fully-leased science and technology building in the neighborhood with Bristol Myers Squibb signed on to join Philips, Cerevel Therapeutics, and Sanofi at CX.
With close proximity to Kendall Square, MIT and Harvard, CX is a thoughtfully-designed, vibrant neighborhood and is shaping up to be a dynamic life-science hub that inspires collaboration, innovation and connection. Once complete, the community will provide a one-of-a-kind place for employees, residents and neighbors connected to two MBTA stops, 11 acres of open space, an eclectic food scene, neighborhood retail, and more than 2,400 new residences.
For more information and updates on CX, visit www.cambridgecrossing.com, or follow along on Instagram, Facebook, LinkedIn, and Twitter.





