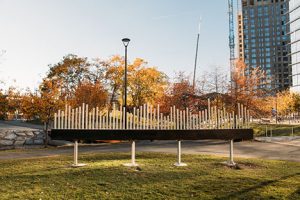
DivcoWest and Pickup Music Project (PuMP) today announced the installation of an interactive sound sculpture, The Musical Fence, at Cambridge Crossing (CX), the new 43-acre mixed-use neighborhood well underway at the intersection of Cambridge, Somerville, and Boston. The Musical Fence, located in the Common at CX, is an engaging and playable public art installation reimagined by PuMP that channels the spirit of Paul Matisse’s original musical fence which stood outside Cambridge City Hall in 1980. CX first introduced the project with a temporary installation in 2019, which then made its way to the Boston Children’s museum where people of all ages continued to discover its wonder. The Musical Fence is now a permanent piece in the new CX neighborhood.
Centrally located in Cambridge Crossing in the heart of the Common, a five-acre lush park and one of the many open spaces in the new neighborhood, The Musical Fence invites visitors to freely play and explore the interactive public art installation and make music of their own, creating a memorable sound experience. Through collaboration with Autodesk, this second edition of The Musical Fence at CX also brings innovation to its core with built-in technology that allows the fence to play back one’s composition and to freely play on its own.
“The Musical Fence is the ideal marriage of innovation, creativity, and community, which aligns with what we’re looking to achieve at Cambridge Crossing,” said Mark Roopenian, Managing Director at DivcoWest. “This interactive art installation encourages discovery and collaboration, whether that’s with a friend or a complete stranger, and we believe that it will create special and unique moments at CX.”
“We created this Musical Fence as a unique interactive artwork for members of the community to enjoy and explore together. The piece invites passersby to collaborate and create moments of shared music-making regardless of their musical background,” said Daniel Joseph (DJ), at Pickup Music Project. “I am proud of what our team was able to accomplish in the face of the pandemic. It took constant adaptation, adjustment and perseverance, but through it all, we held to our vision for this interconnected, self-playing, permanent musical fence. We can’t wait for everyone to participate, pick up a mallet and go play.”
The original Musical Fence was designed by artist and inventor Paul Matisse and was temporarily installed in front of Cambridge City Hall in 1980. This piece inspired DJ of The Pickup Music Proiect to recreate his own version that celebrates Matisse’s concept. First reintroduced by PuMP along the Mystic River, The Musical Fence was temporarily installed at Cambridge Crossing in 2019 and then moved to the Boston Children’s Museum where it was featured in the Kevin Hart film “Fatherhood.” Additional musical fences can be seen at the DeCordova Museum in Lincoln, Mass., the Montshire Museum of Science in Vermont, and in Macdonald Park in Medford, Mass.
With a name inspired by its mission, PuMP builds public spaces that allow for impromptu, pick-up music making, not unlike the way basketball courts allow for pick-up basketball. They do this by creating interactive sound sculptures (or big, outdoor musical instruments). Because of their design, size, and novelty, PuMP’s sculptures invite and encourage participation from all musical levels.
The Musical Fence is the latest addition to the blossoming public realm taking shape at Cambridge Crossing. The recently opened REI Cambridge and Geppetto restaurant joined Café Beatrice, The Lexington, and Tatte Bakery & Café in the neighborhood and Lamplighter Brewing Co. will be the next addition. When complete, CX will offer 100,000 square feet of local, authentic retail that sits at the heart of the project creating a true destination. Complementing the retail are 11 acres of planned public parks and open spaces, offering ideal settings for any outdoor activity.
Offering close proximity to Kendall Square, MIT and Harvard, CX is a thoughtfully-designed, vibrant neighborhood and will be a dynamic mixed-use life-science hub that inspires collaboration, innovation and connection. Tenants of CX’s thriving innovative ecosystem include Sanofi, Bristol Myers Squibb, Philips, Cerevel Therapeutics, and Thrive Earlier Detection. Earlier this summer, the neighborhood celebrated the topping of the future residential building Park 151, the first phase in what is expected to be several phases of housing development at CX.
For more information and updates on CX, visit www.cambridgecrossing.com, or follow along on Instagram, Facebook, LinkedIn, and Twitter.


